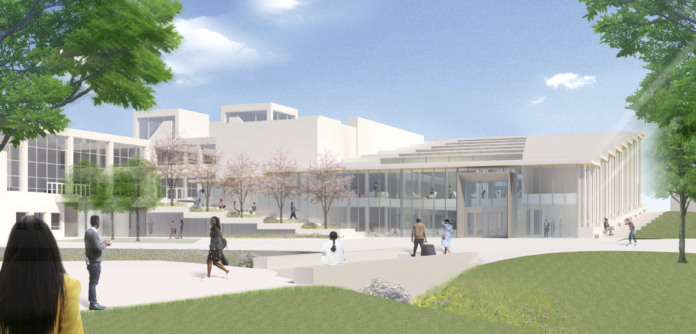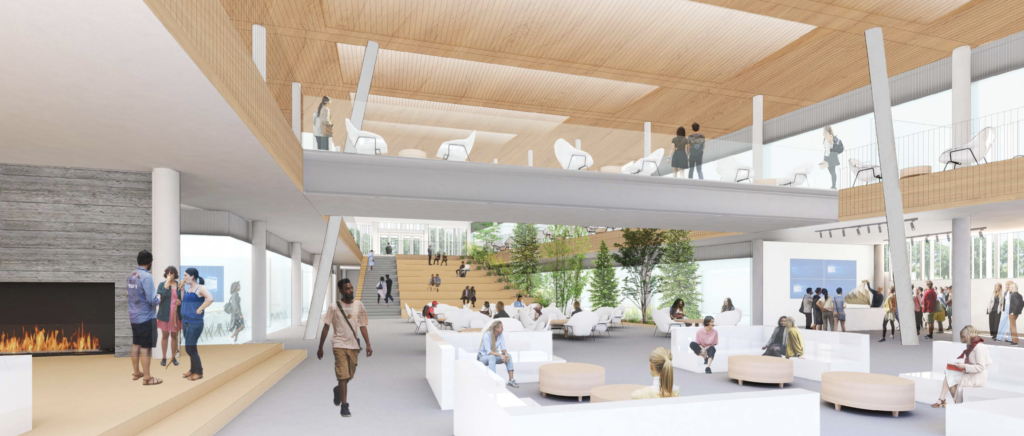
According to Joseph Campbell, the vice president for facilities and operations at Rowan University, the $46.7 million Discovery Hall located between Holly Pointe Commons and Winans Hall will finish construction in April of this year.
“We are in the final stages of the Discovery Hall project; we will get our temporary certificate of occupancy sometime in March, which will allow us to occupy it in April,” said Campbell.
Campbell also stated that while the Discovery Hall will open in April, he doesn’t expect classes to start until the summer or fall; it is not his decision to make but the Provost’s.
“I think it’s realistic to expect the earliest we will use the labs will be sometime in the summer. That will be a decision by the Provost and others…but I know that definitely in the fall, the building should be scheduled for classes and labs,” he said.
According to Campbell, the 67,560-square-foot Discovery Hall features six traditional classrooms, six active classrooms, four chemistry labs, two biology labs, and two environmental science and geology labs.
Campbell also stated that the classroom sizes would be between 26 to 52 people. In the halls, there will be places for students to collaborate and interact as well.
Designed by KSS Architects, the same company that designed the Rohr College of Business, the Discovery Hall is part of a new aesthetic for Rowan University.
“You are going to see more glass. You saw it starting with the Rohr College of Business. You see this in our other designs like Discovery Hall. You’ll definitely see a lot of glass in our new student center that will stand out,” Campbell said.
According to Campbell, the Chamberlain Student Center is also facing expansion, which is going to be between the current student center and library.
“It will be about 30,000 square feet with a lot of open space and collaboration space. The idea was to offer students a gathering space. The conceptional idea that it’s organized around is an agora,” he said.
According to Brittanica.com, the agora originated in ancient Greek cities and was an open space that served as a meeting ground for the citizens’ various activities.
“It will encourage interaction as well as an educational activity. It’s a place where we could have larger events,” Campbell said. “The entire building is going to be contemporary and transparent. It’s going to be a connection to the meditation walk. It will feature an outside terrace area for event space. You will see a lot of glass and places for presentations.”

Made up of mostly glass, Rowan University believes the student center expansion will tie in the aesthetic they have been working to build up, paying homage to Glassboro’s industrial history. It’s scheduled to finish construction toward the end of 2022.
For comments/questions about this story, email news@thewhitonline.com or tweet @TheWhitOnline.





