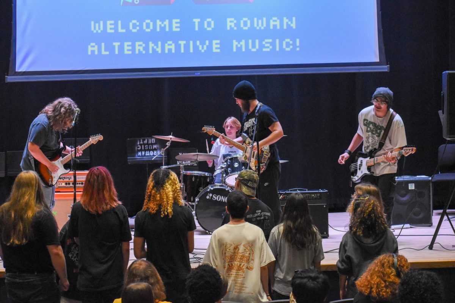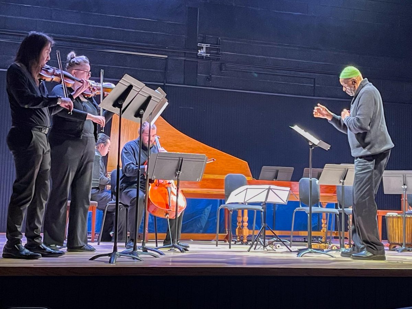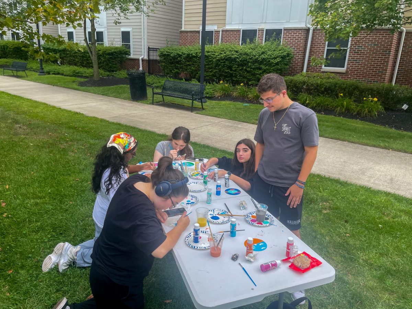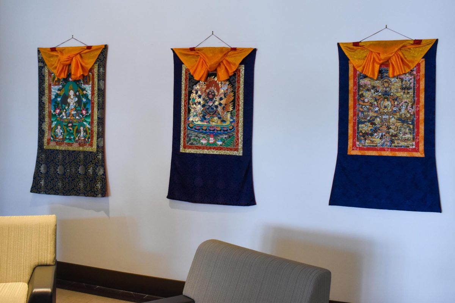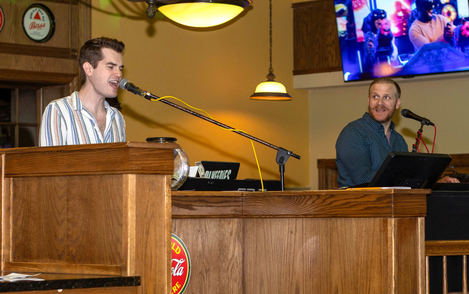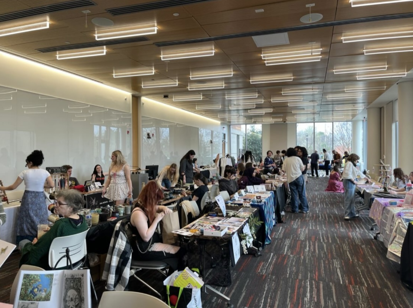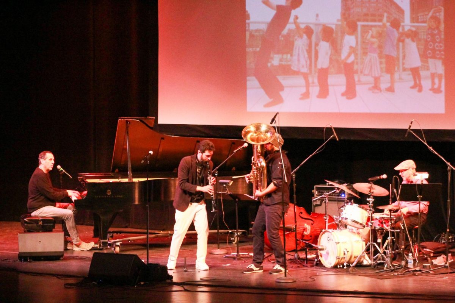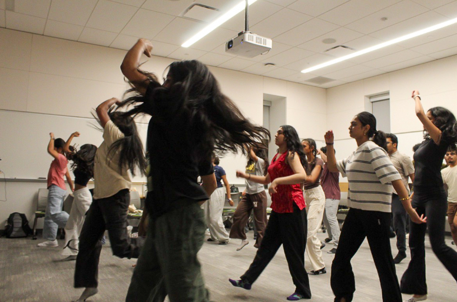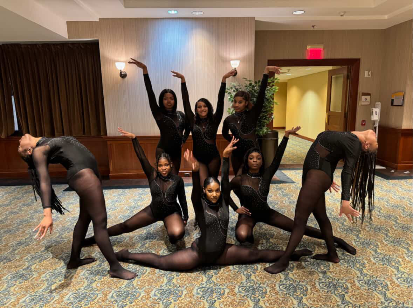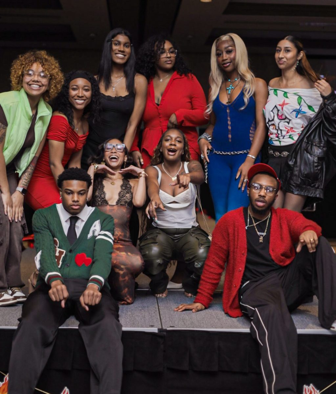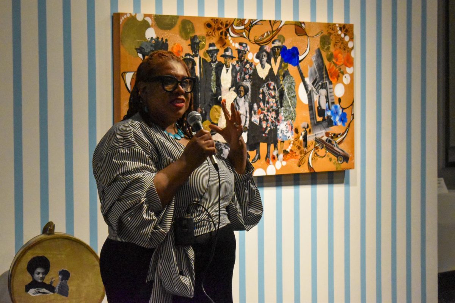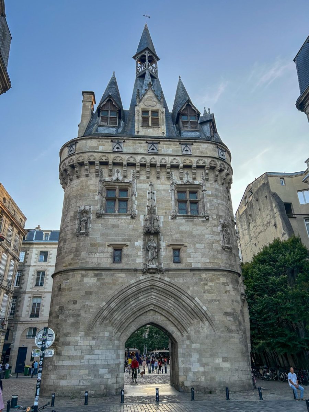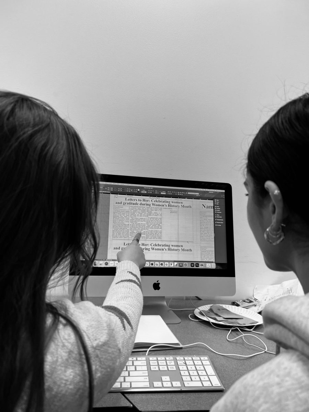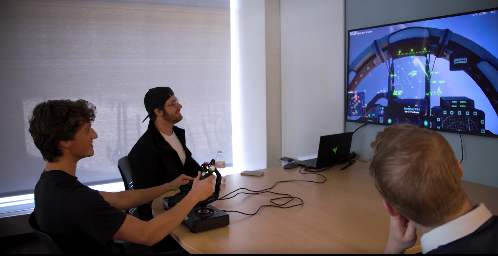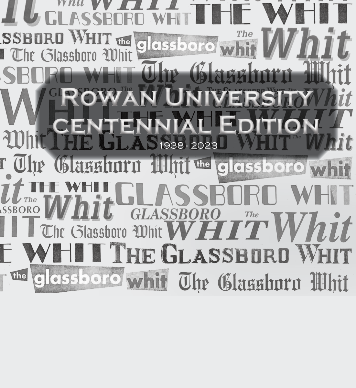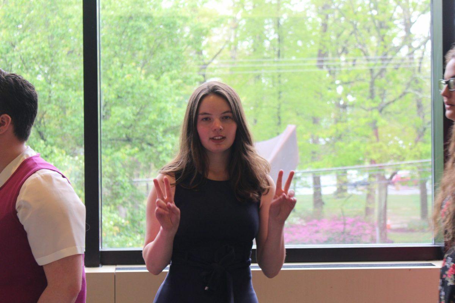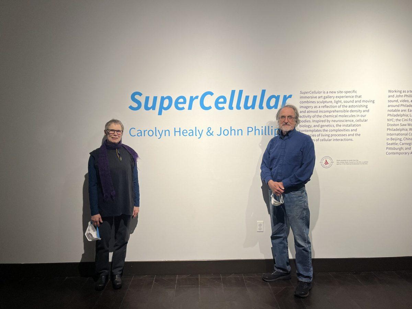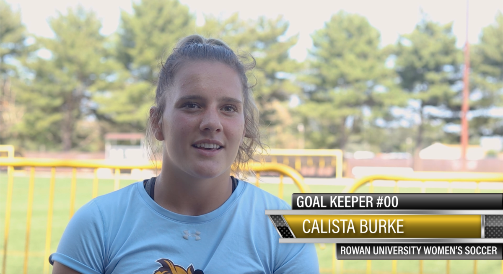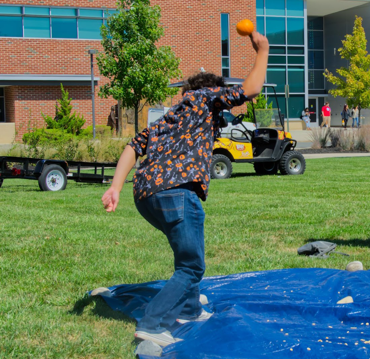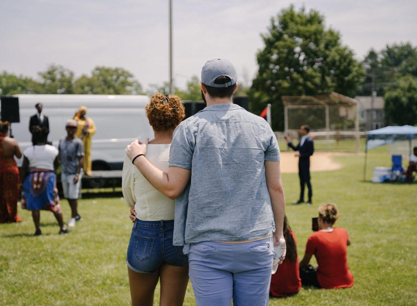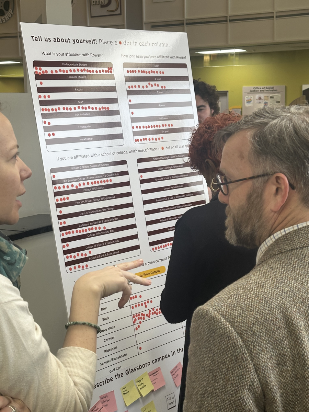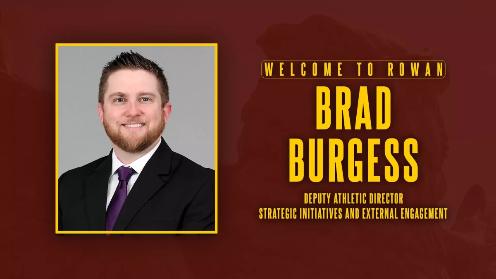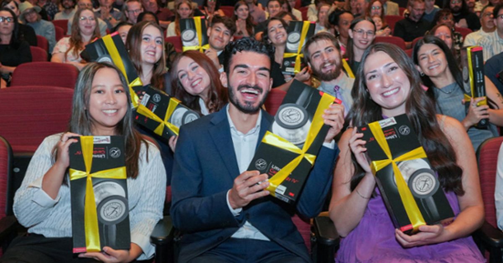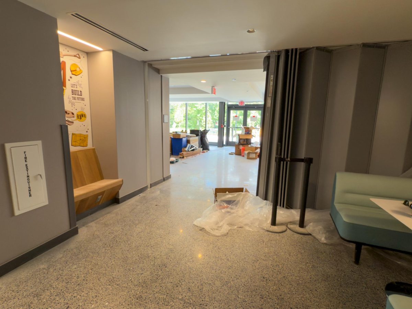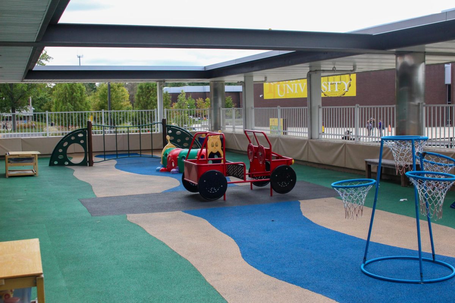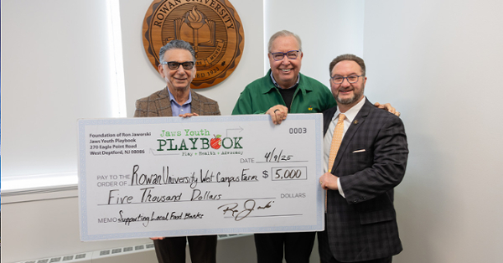With Rowan’s centennial school year halfway over, the development of the campus for the next generation of students is on the horizon. Visually speaking, Route 322 already cuts the campus in half with modern building facades on the southern half and the more modern part of the campus to the north. Recent additions like Discovery Hall shape the landscape and students’ perspective of Rowan.
With that, there begs a question.
Have you wondered what Rowan will look like in the next ten years? The Division of Facilities, Planning & Operations (FP&O) in conjunction with lead consultant group OLIN is working to answer that question with a Rowan “Master Plan.”
On Wednesday, Jan. 24, FP&O and OLIN held an Open House for students, staff, and faculty to provide their input on multiple topics directly related to the development of the master plan. The first open house took place in the afternoon at the Chamberlain Student Center and the second in the evening at the Rowan REC Center.
“It’s important that everyone has a voice and tells us what they see for the future of campus,” said Linda Walczak, Director of Landscape Architectural Services for the Planning Department.
A master plan is a report that documents long-term recommendations and ideas for campus planning. This includes anything relating to the physical campus, including open spaces, walkability, parking, road congestion, etc.
OLIN is recognized nationally for its ability to recognize future trends in technology and education, in addition to current trends in space allocation, architecture, landscape architecture, sustainability, transportation, and cost-estimating. Notable projects include Dilworth Park and Logan Circle in Philadelphia as well as the United States Embassy in London.
“I think they said they’ll be done by August,” said Megan Bucknum, senior lecturer in the Department of Geography, Planning, and Sustainability. “[The Master plan] is like a plan to guide development and changes for 10 years.”
Visitors to the student center were greeted with three poster boards, all asking various questions that students would answer anonymously with either a red dot sticker or a sticky note for open-ended questions.
Andrew Dobshinsky, a planning associate from OLIN and an adjunct instructor at the University of Pennsylvania was facilitating the event. “We’re here at the beginning of a campus master planning process, and we’re trying to find out from students and staff and faculty what they’d like to see in terms of the campus in the future,” said Dobshinsky, “the idea is that we’ll compile all of the information from both of the sessions and also the online survey.”
Student and faculty feedback is crucial to the process, as people who live around or work on campus can provide more local insight as the planning process finishes in the next few months.
“The master planning process timetable is that we hope by the end of the summer to have a new campus master plan complete and then it’ll be 10 or 15 years to implement [the plan],” Dobshinsky said.
As the boards began to fill up, people started putting their red dots on top of sticky notes they agreed with, similar to an upvote or like button. A wide variety of students, undergraduate and graduate alike filled the lobby of the REC center in the evening to provide their opinions on the state of our campus facilities, indoor and outdoor.
“It feels good, it makes you feel like you’re a part of something,” said Demani Parrish-Wallace, a sophomore.
Among those attending the event was a group of graduate students from Rowans M.S. in Urban and Regional Planning program surveying those in attendance about their answers for use in their studies. Included in those graduate students was Jonathan Hansel, who also went to Rowan for his undergraduate degree.
“I think [we need] more social spaces for students and places to do work. I think there are some good places on campus, but I think that could be expanded… even just departmentally, having like a lounge space for students to interact with faculty and students within their specific department, I think that’s really important and we kind of miss that,” said Hansel.
Some questions that were asked on the board include “Which school or college are you affiliated with at Rowan,” “What are all the ways you travel to/from and around campus?”, “What is your favorite indoor space on campus?”
The prompt “Describe the Glassboro campus in three words…” received some interesting sticky notes:
‘Improving Parking? Welcoming’
‘Unfinished Construction Past-Deadline’
‘Vast Quiet Geese’
‘Engaging Friendly Bad Parking’

Parking, one of the most contentious topics on campus, was notably not one of the facilities pictured on the board to provide feedback on. Something that might cause trouble in the future for the two-thirds of Rowan Students who live off campus.
Amanda Tarrach, a sophomore environmental and sustainability studies major says that the state of parking at Rowan is one of the primary reasons she is living on campus despite being from Deptford, a town only 10 miles away from Campus.
“A big thing about me not commuting was because the parking situation was horrible, to put it nicely,” said Tarrach.
Rowan’s rapid development over the past two decades has caused the student body to more than double from a total of 9,364 in the fall of 2000 to the 19,568 reported in 2022. As numbers continue to increase, students hope that the plan considers the student experience while it’s being implemented.
“They’re growing a lot and I feel like they just need to focus on where they’re going to put everybody and how to also make it accessible for everybody, while also being in [a] timely matter with our schedules,” said Tarrach on her hopes for the future of Rowan’s Development.
For comments/questions about this story DM us on Instagram @thewhitatrowan or email [email protected]

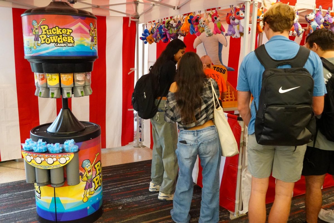


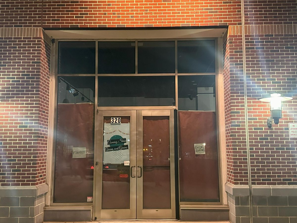

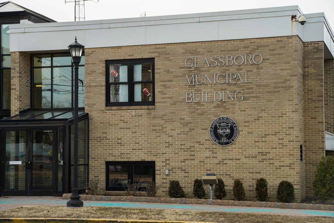
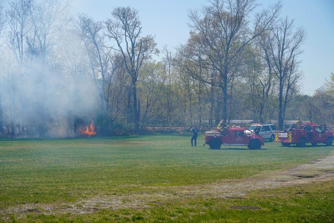


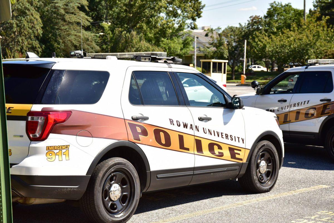

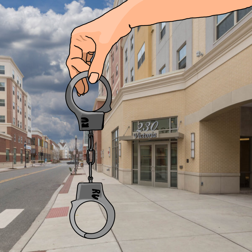


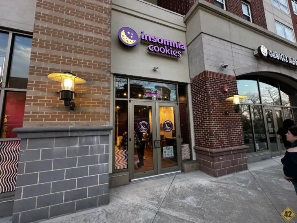
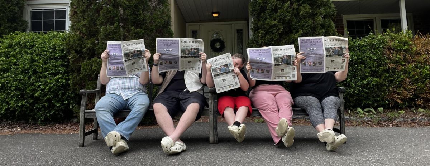
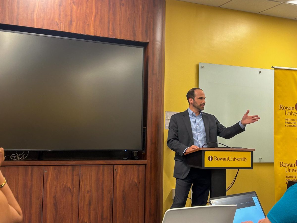


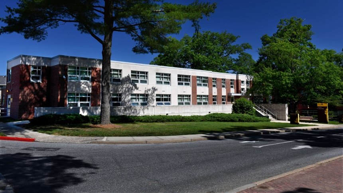


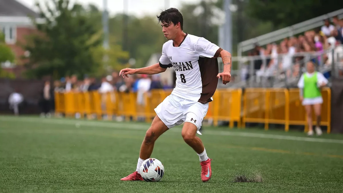
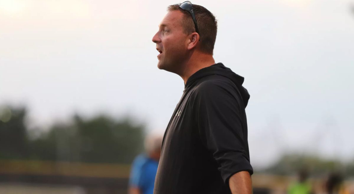
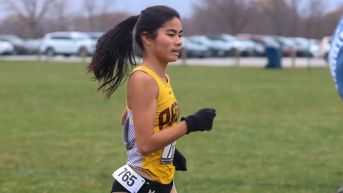
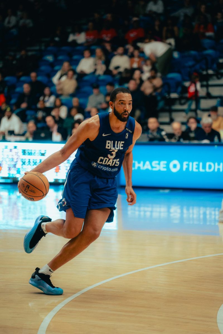

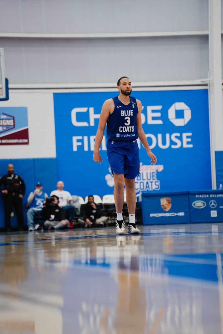
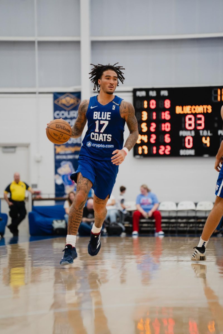



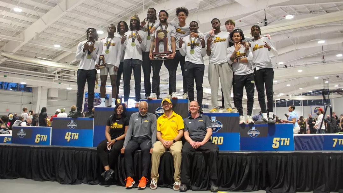

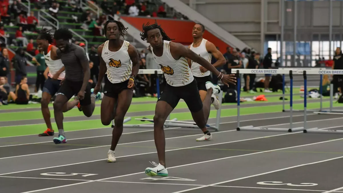




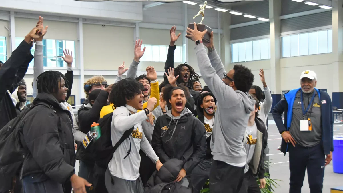

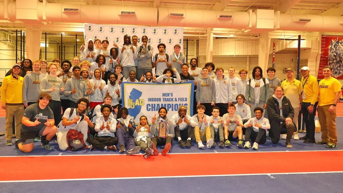


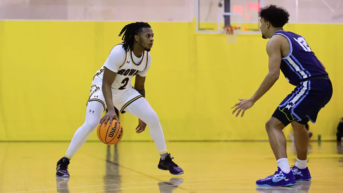







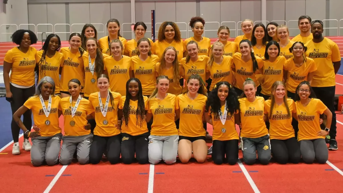



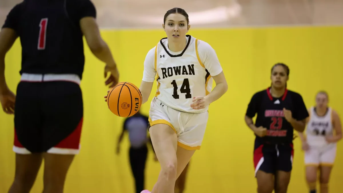
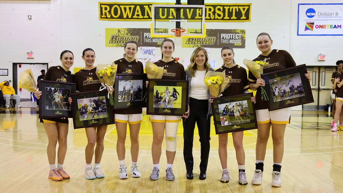
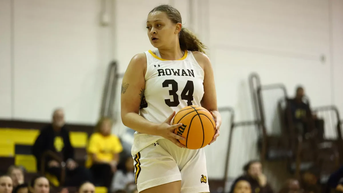
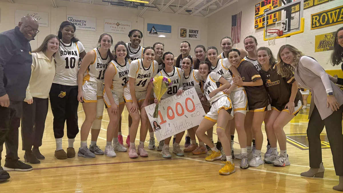


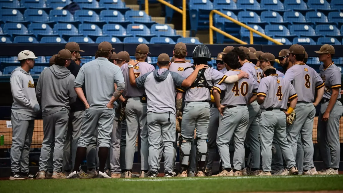
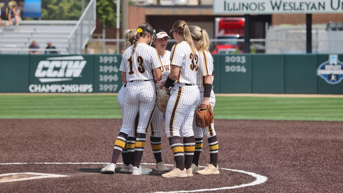




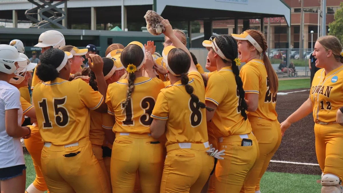

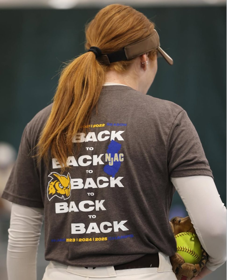
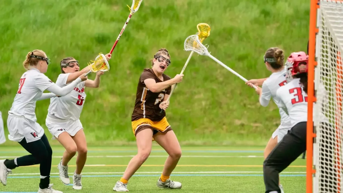
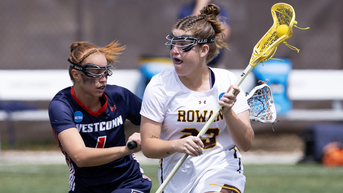
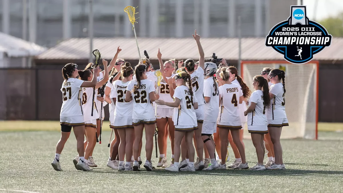
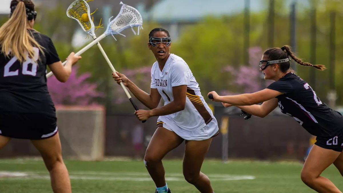
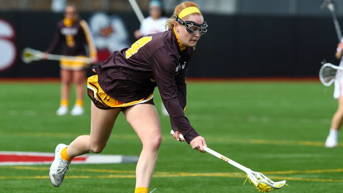
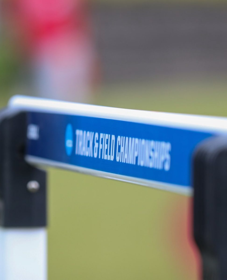
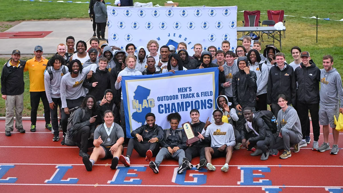
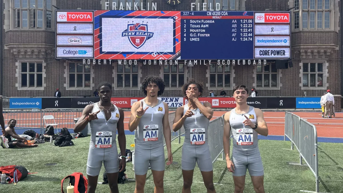

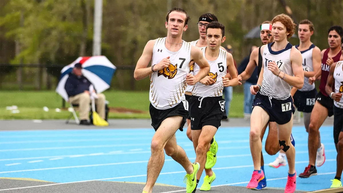

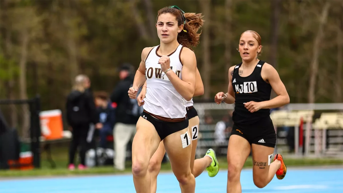




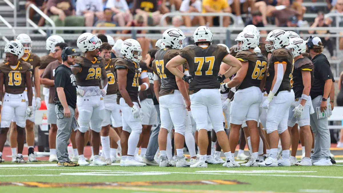
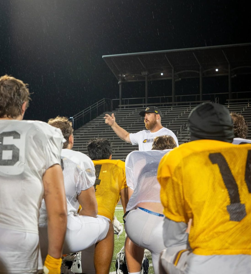


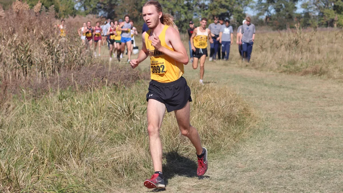

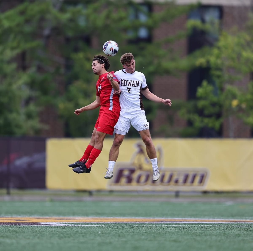
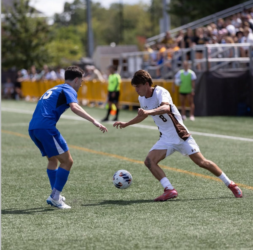
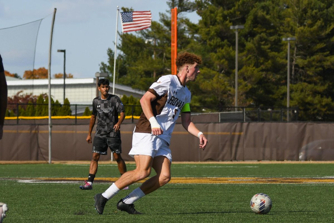
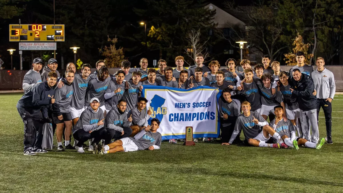
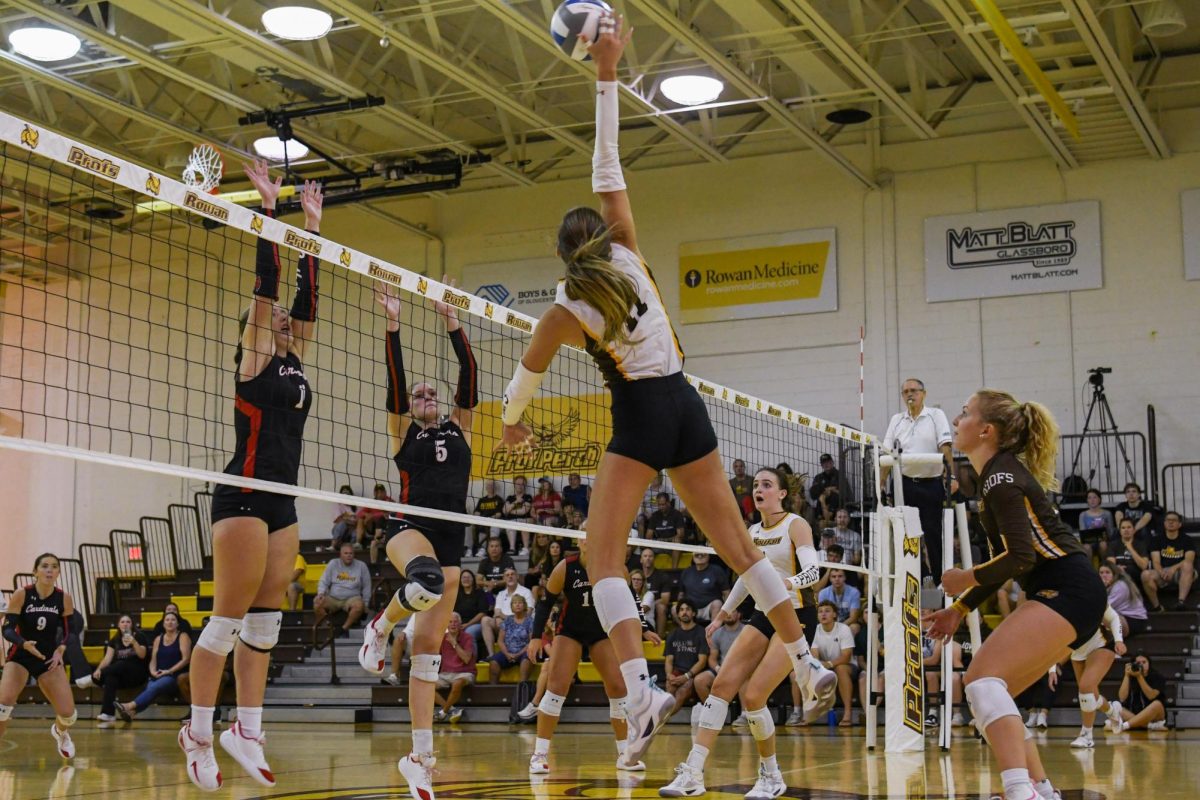
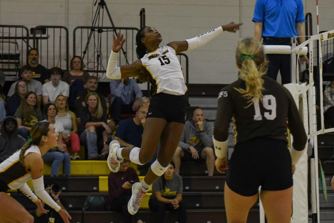
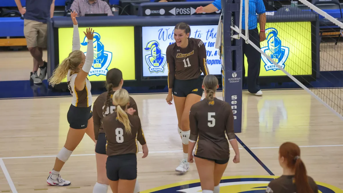
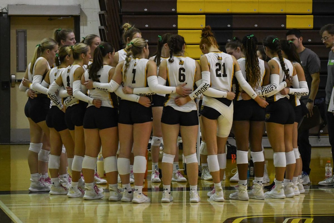





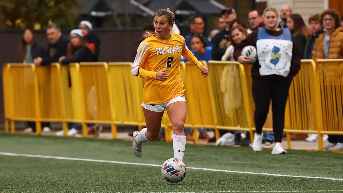
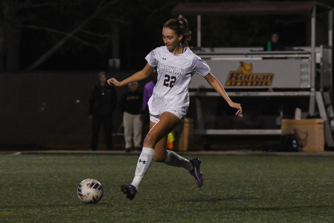
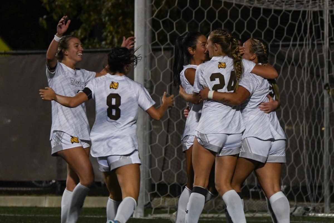
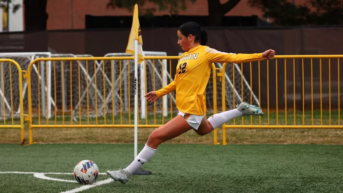
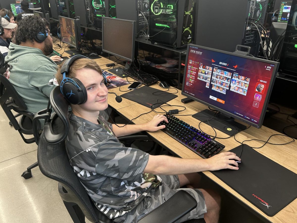

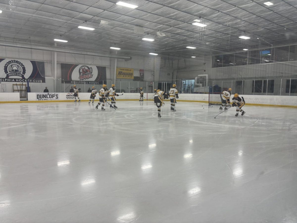
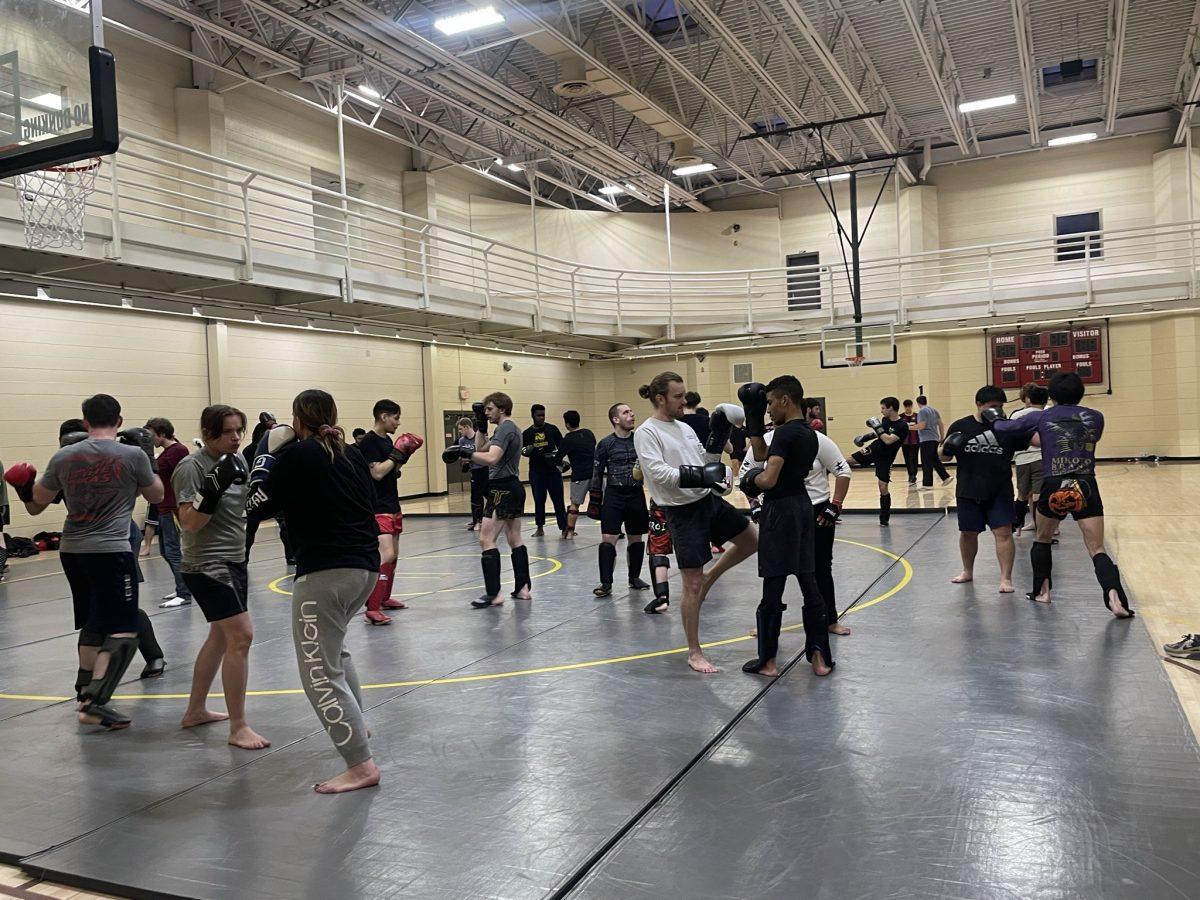
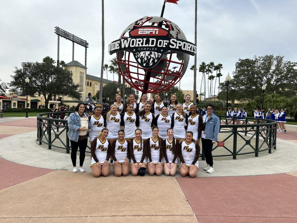

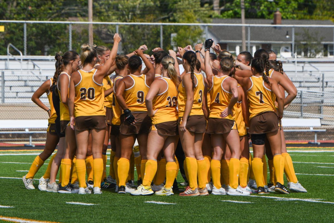

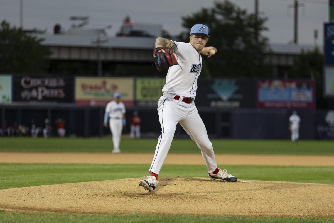

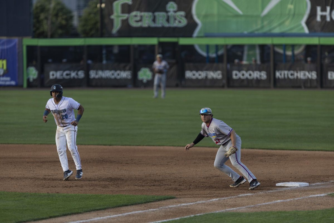


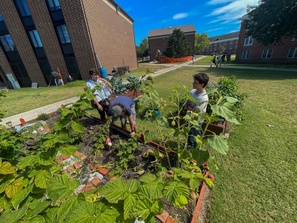

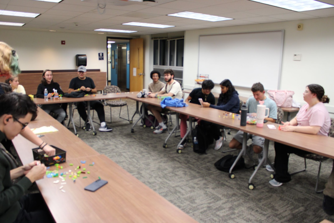
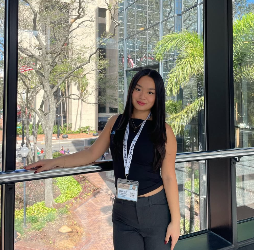
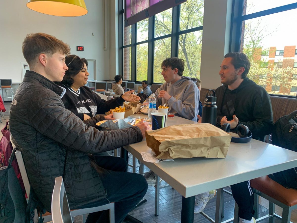
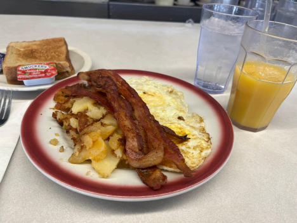
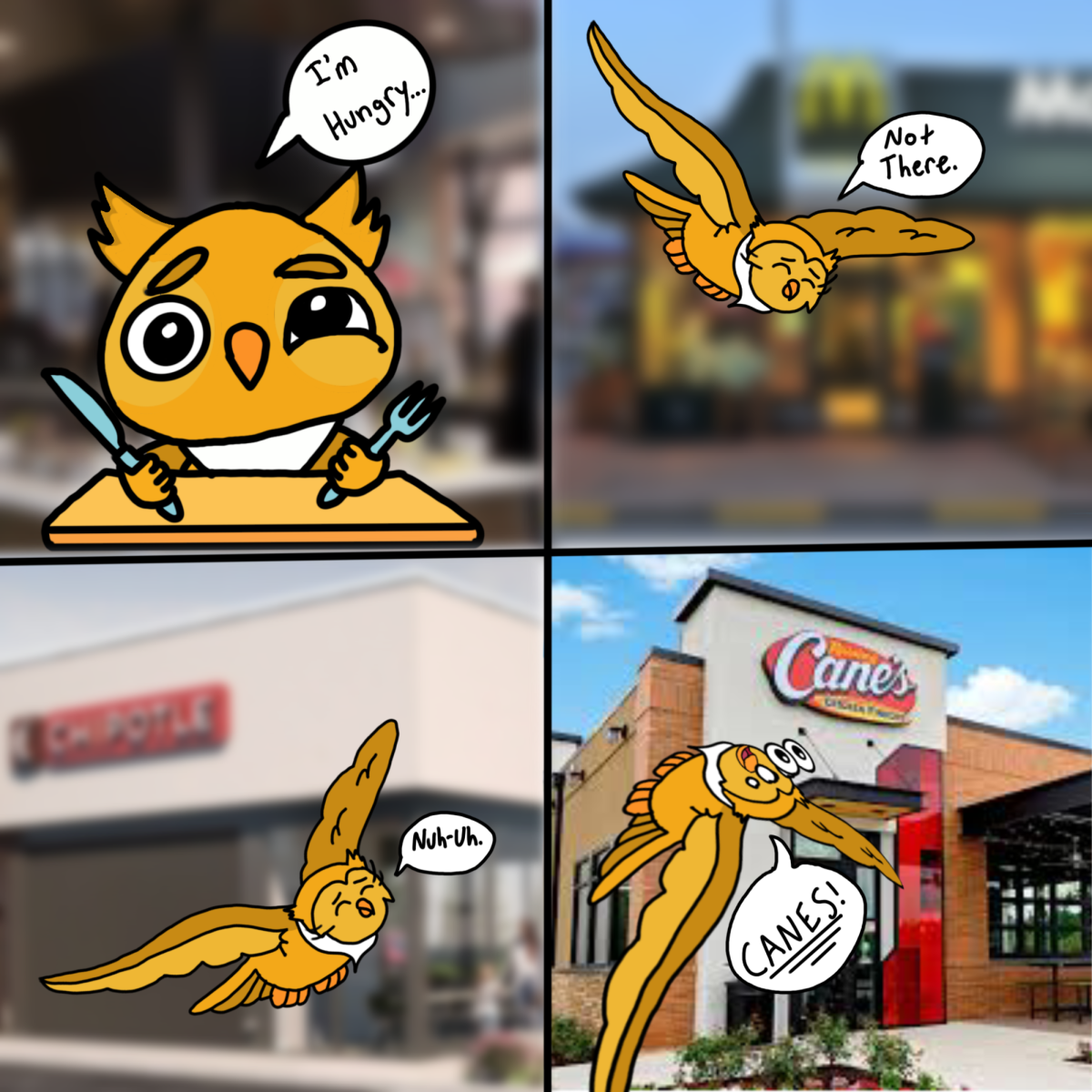
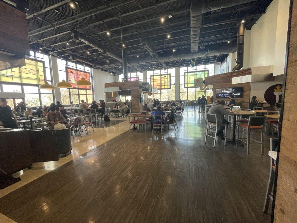
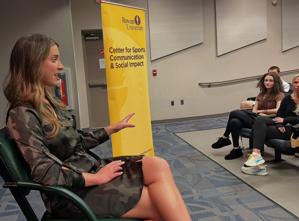
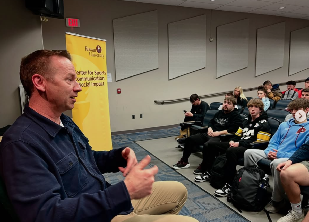
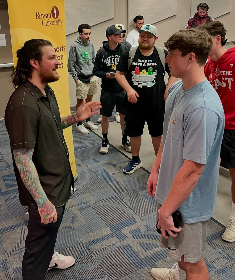
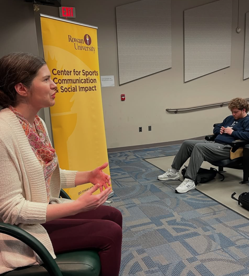
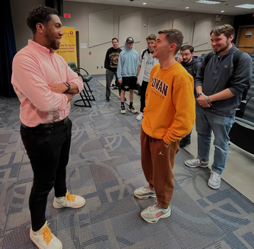

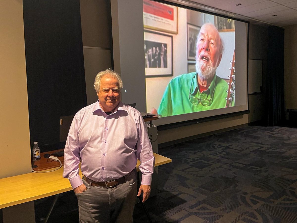
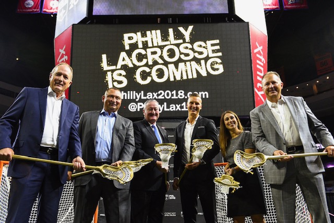



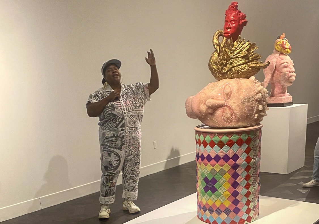

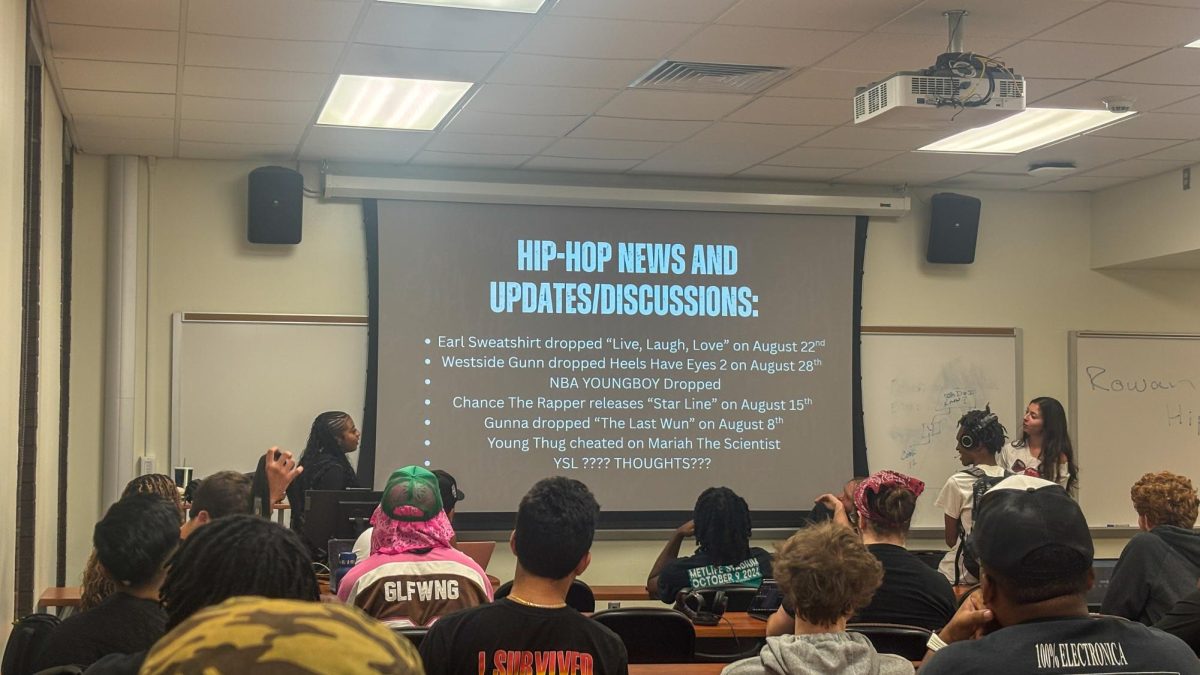



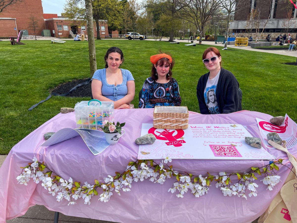
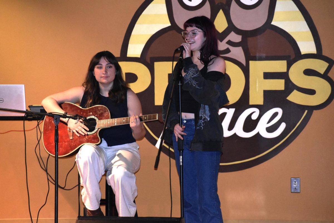
!["Working with [Dr. Lynch] is always a learning experience for me. She is a treasure,” said Thomas. - Staff Writer / Kacie Scibilia](https://thewhitonline.com/wp-content/uploads/2025/04/choir-1-1200x694.jpg)
