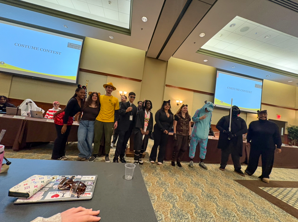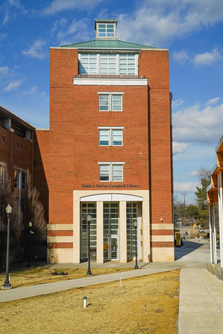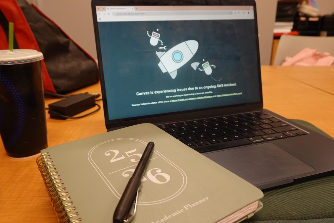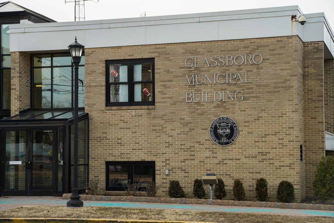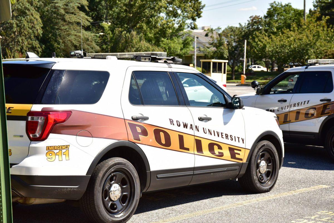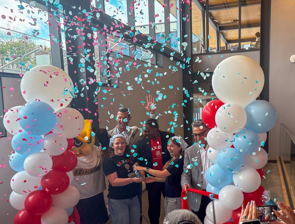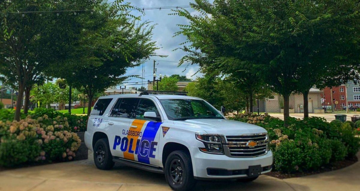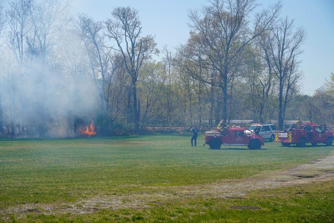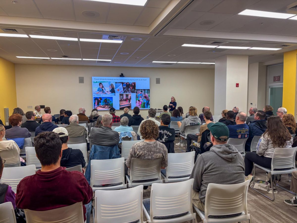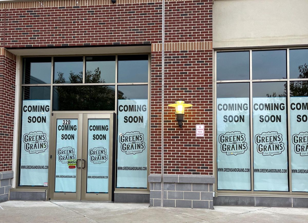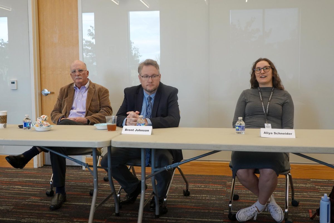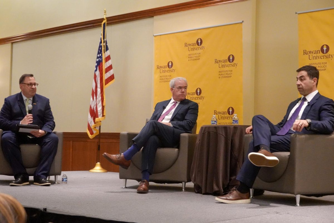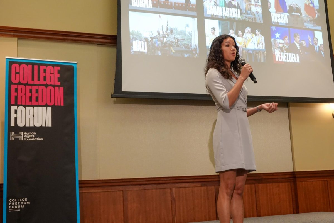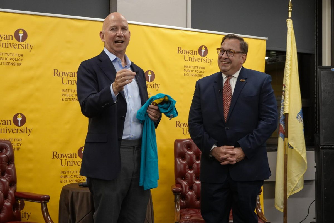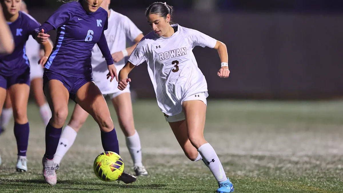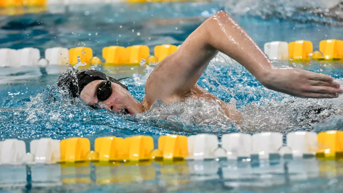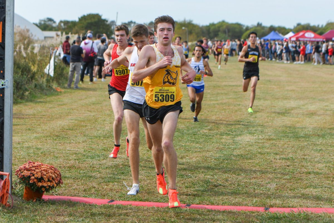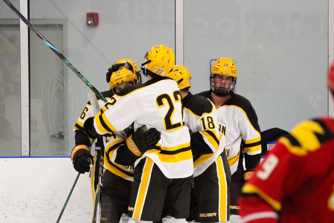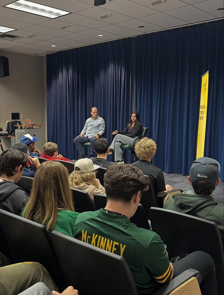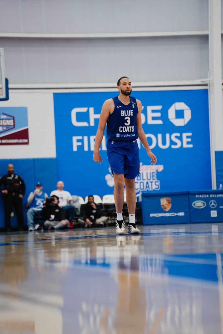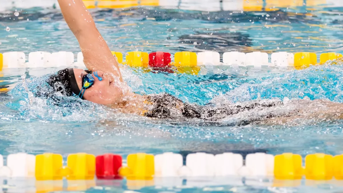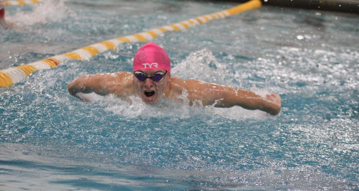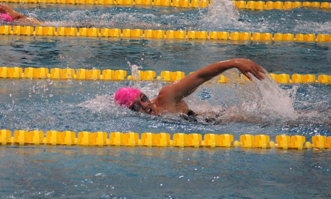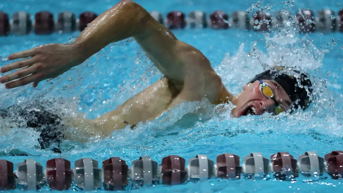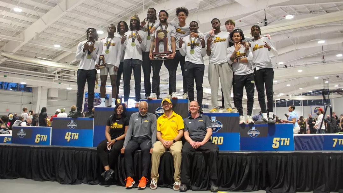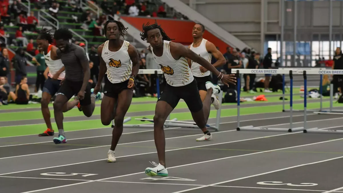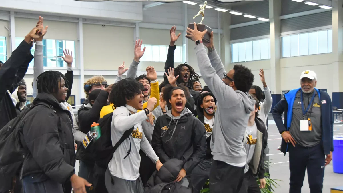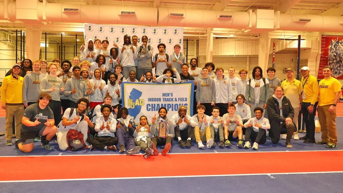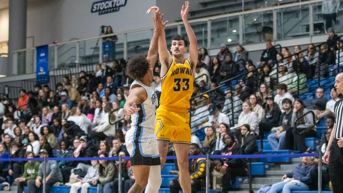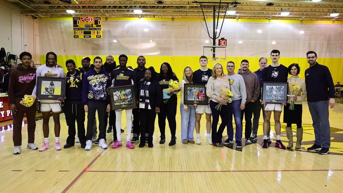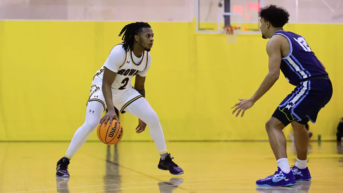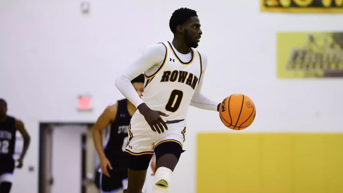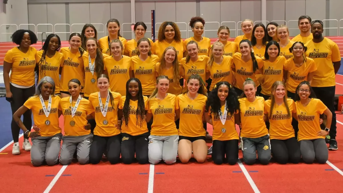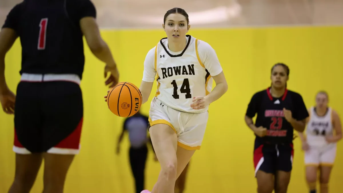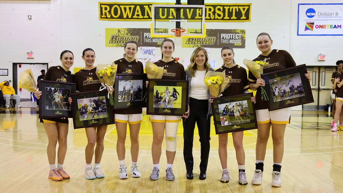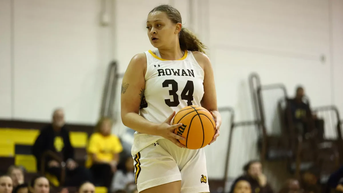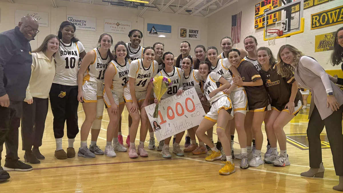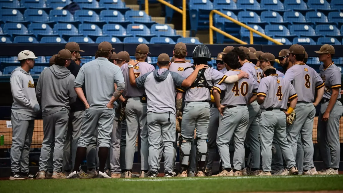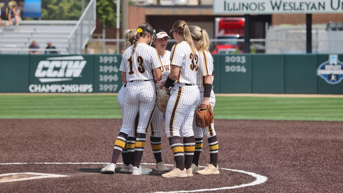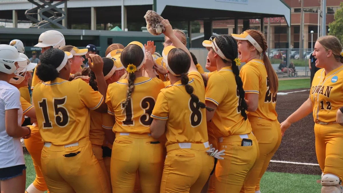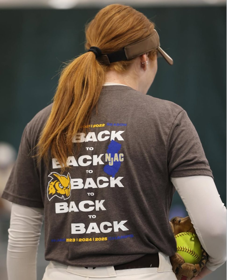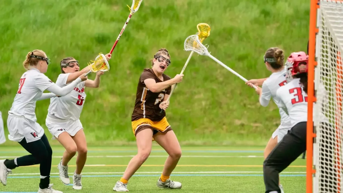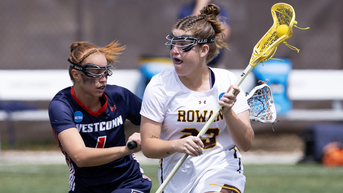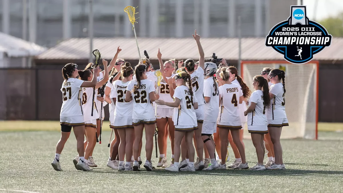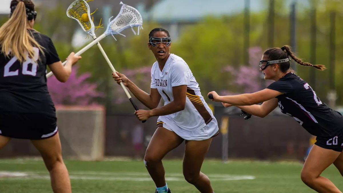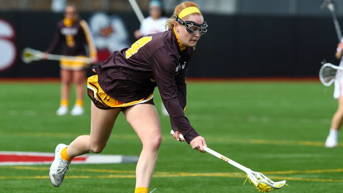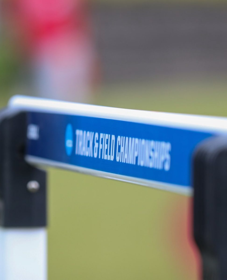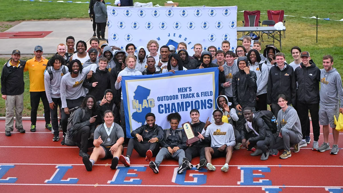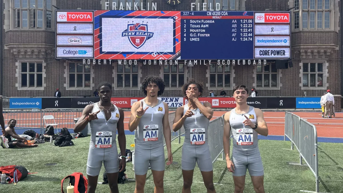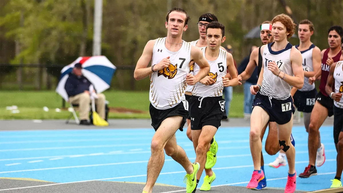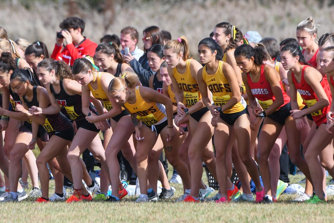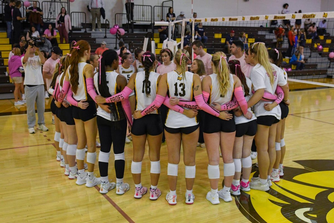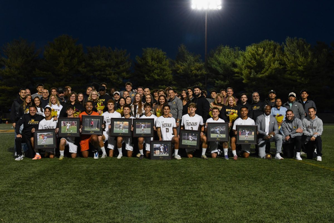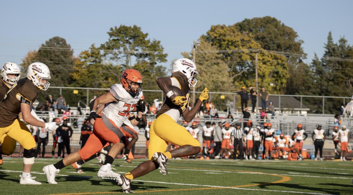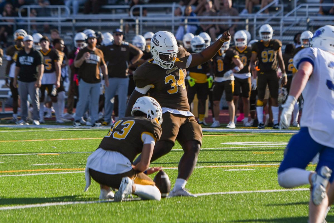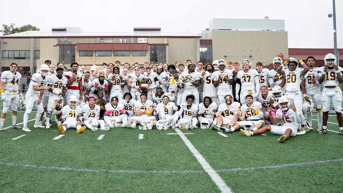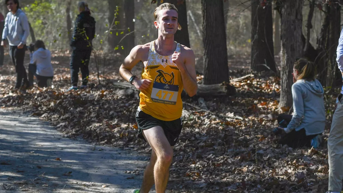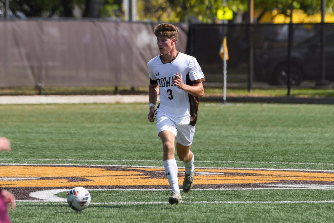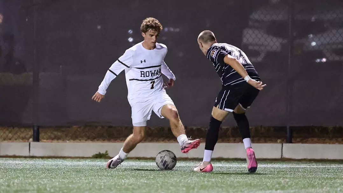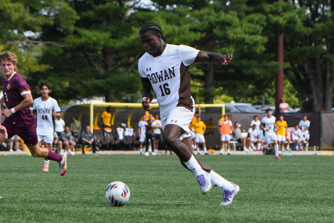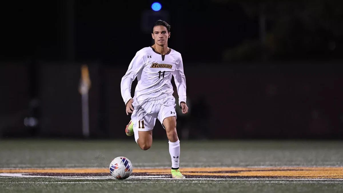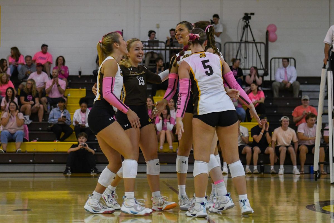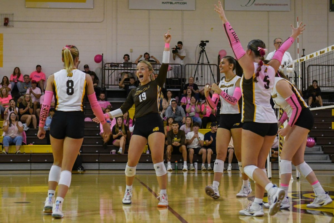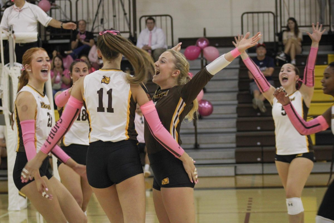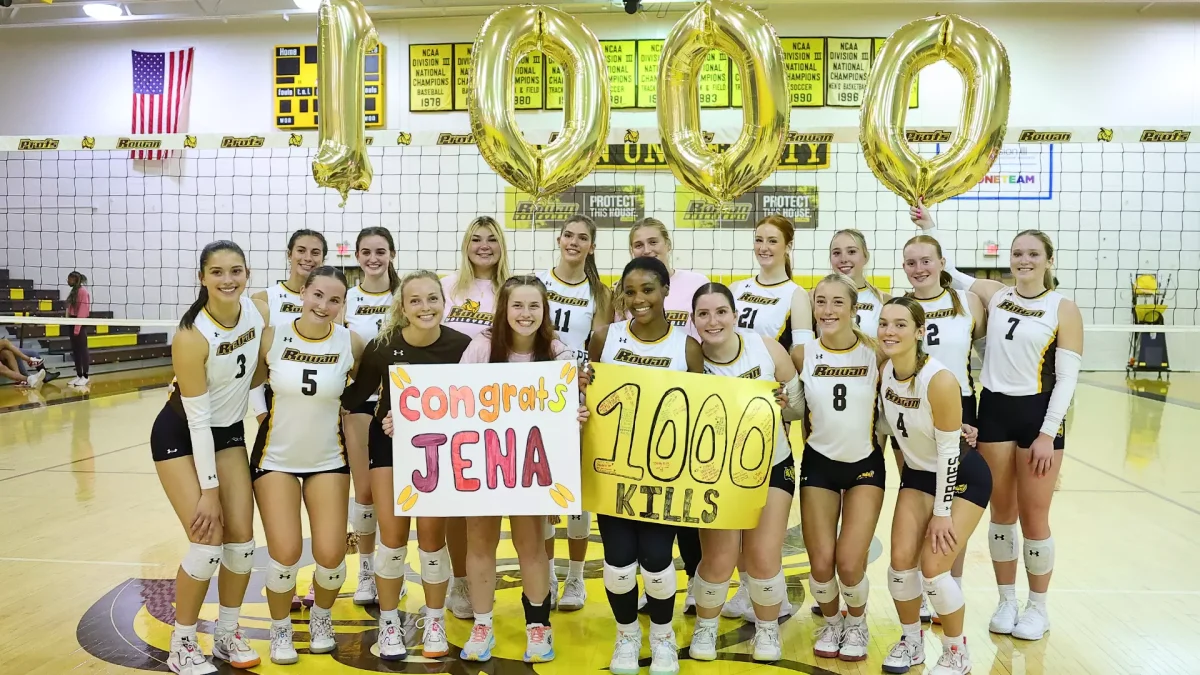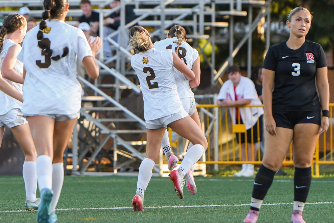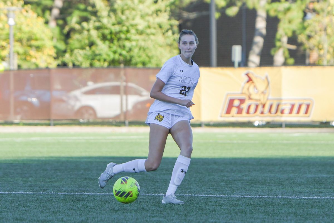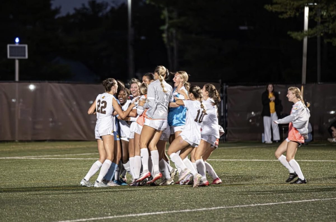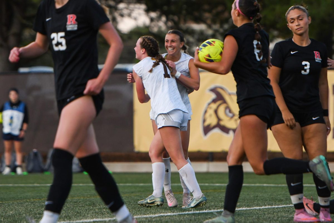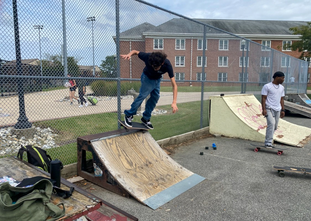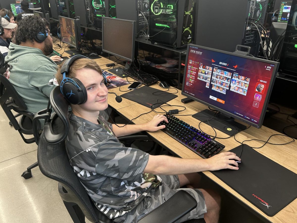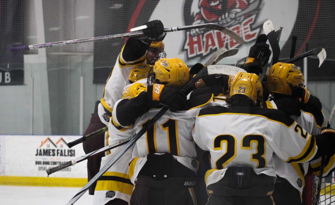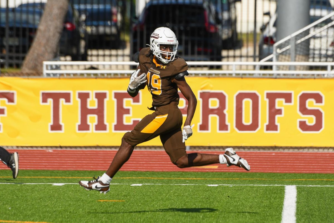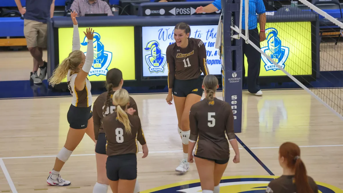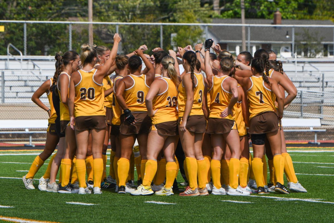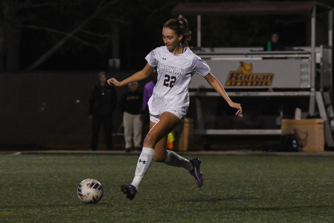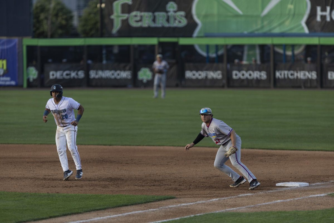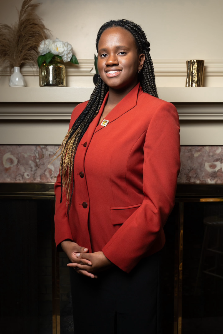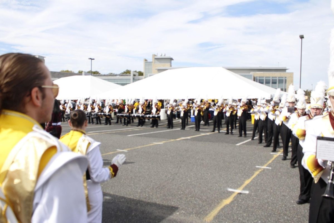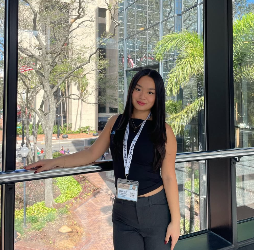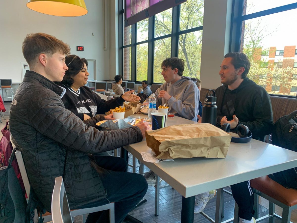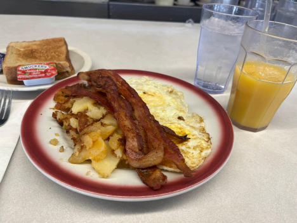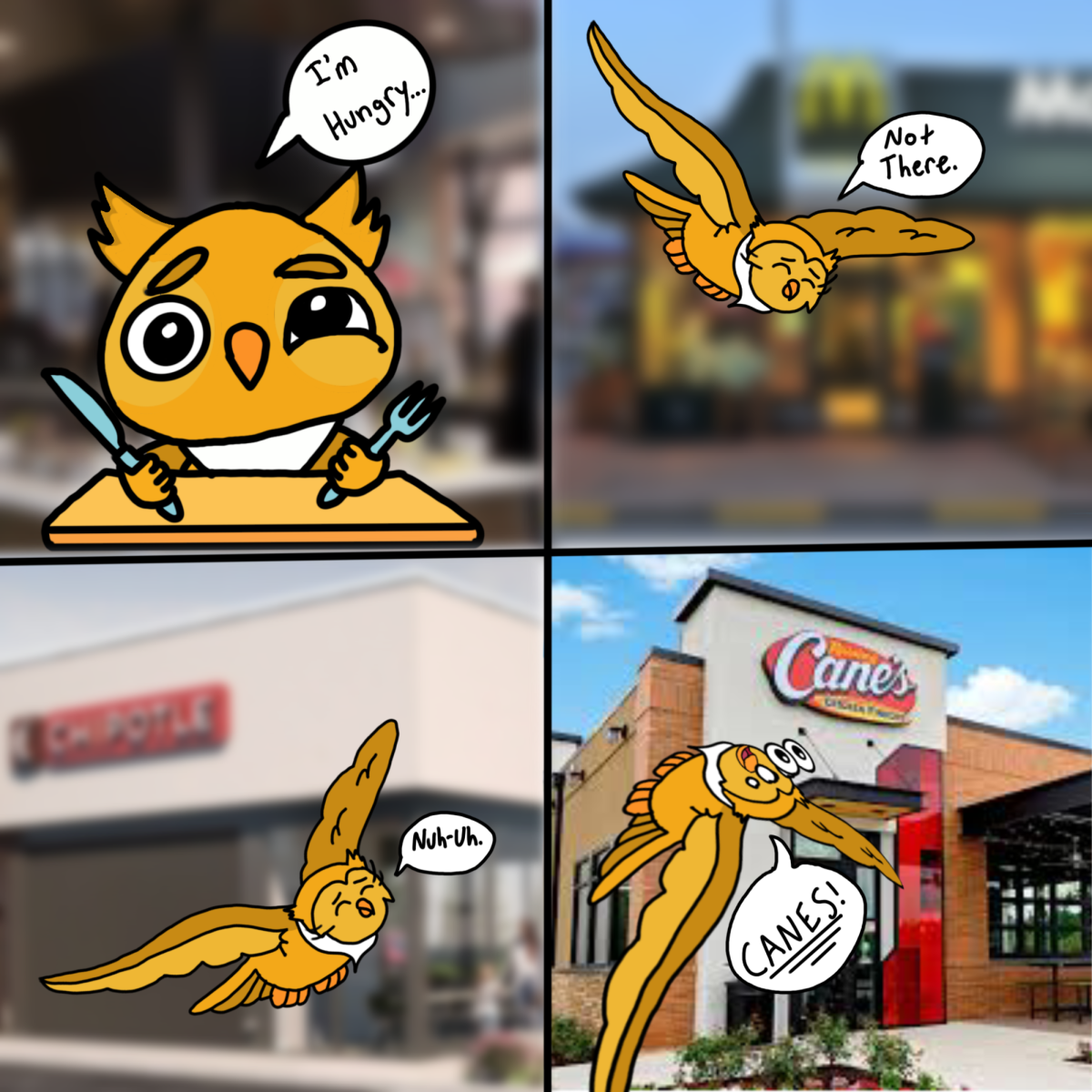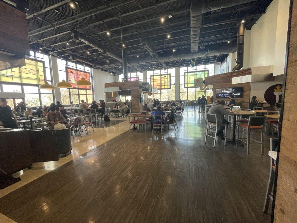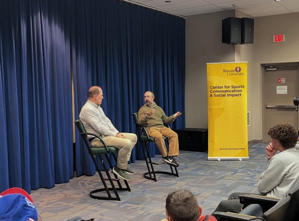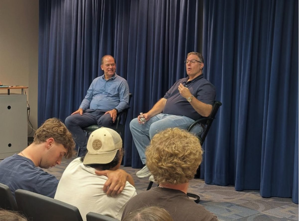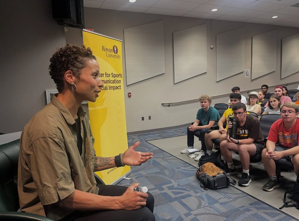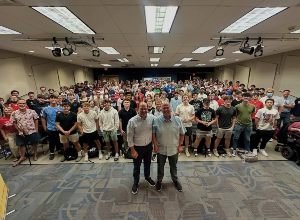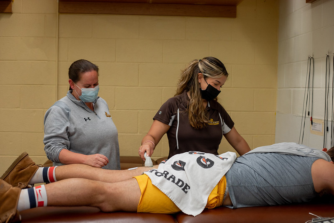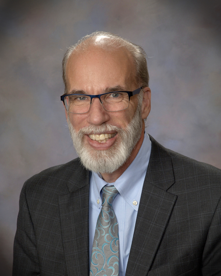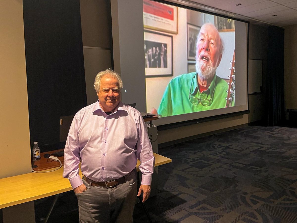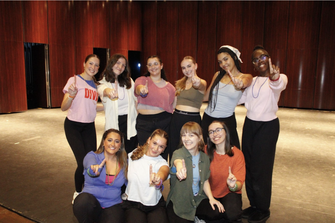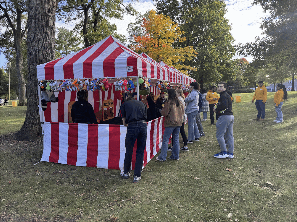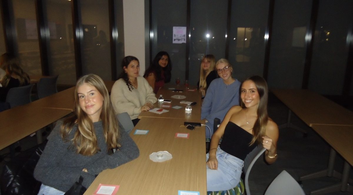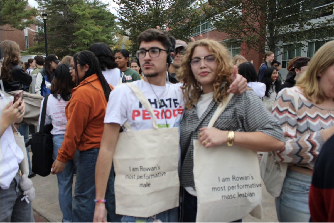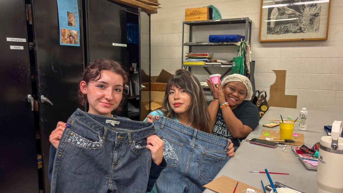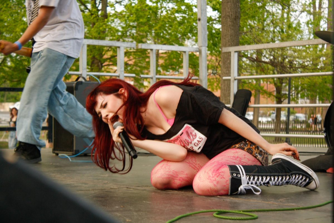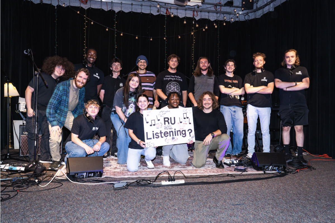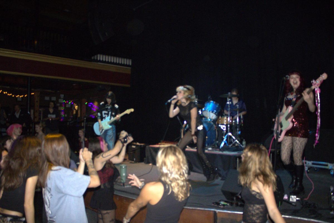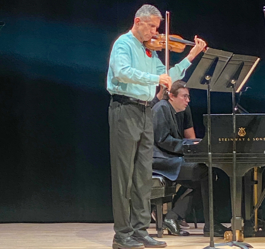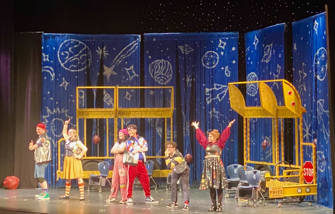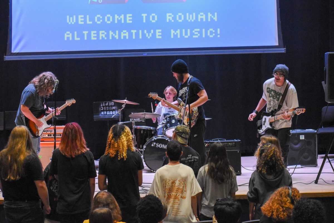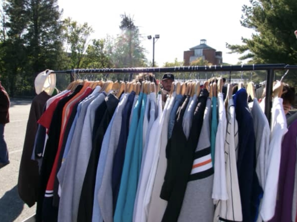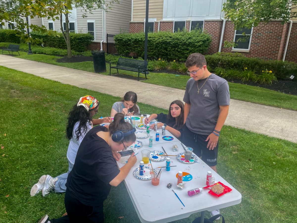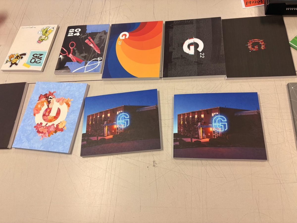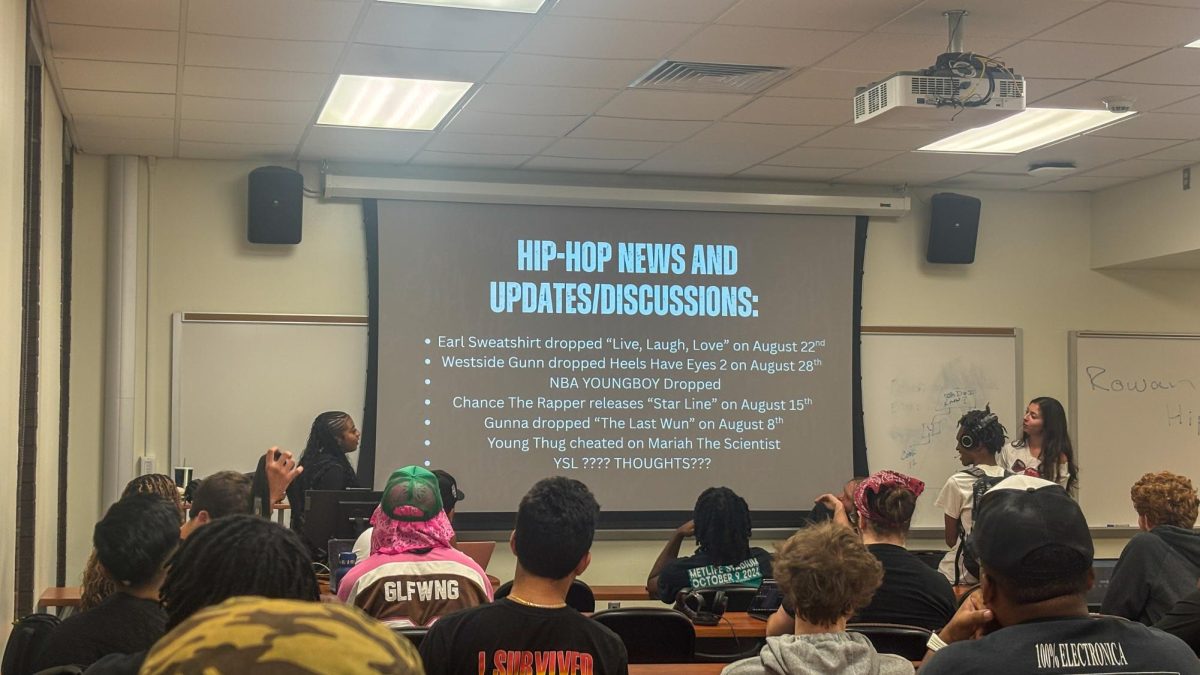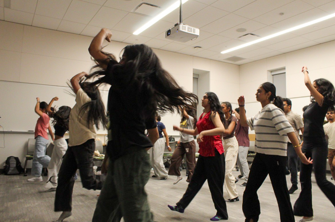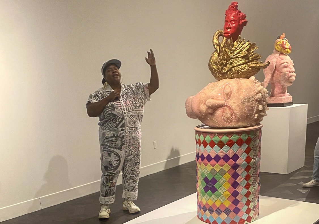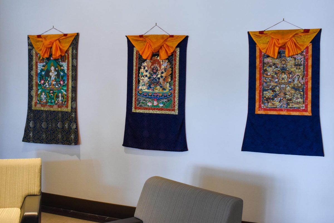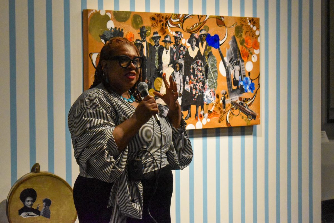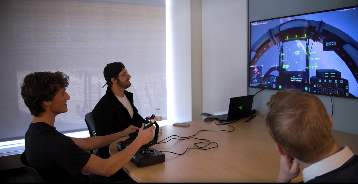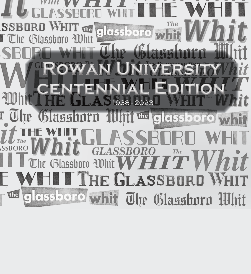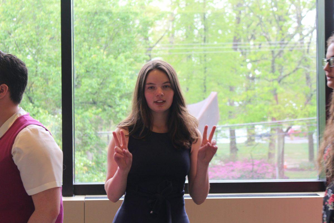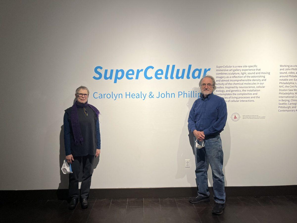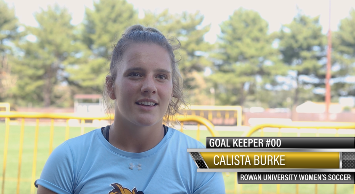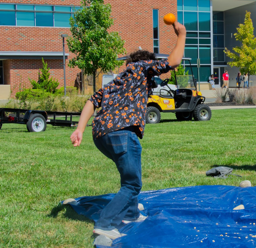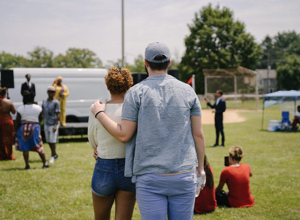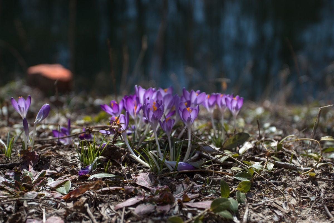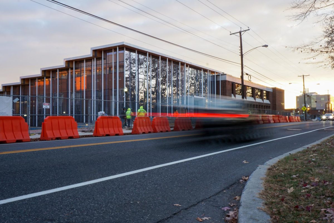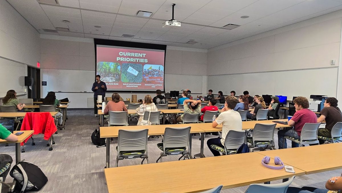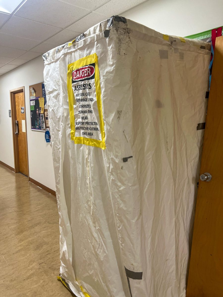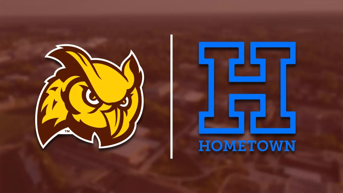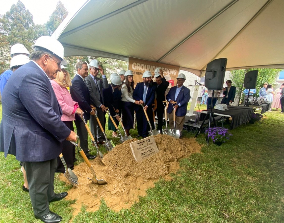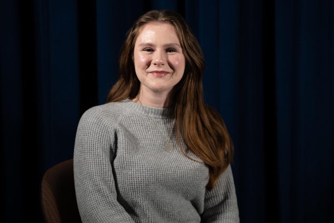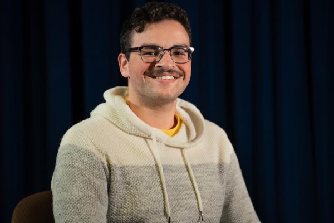On an ever-expanding college campus with over 16,000 undergraduate students, Rowan University is almost never at a loss for conversation. With constant events, breaking news, and complaints about full parking lots and dining hall food, there is a plethora of topics Rowan students and faculty can chat about. However, the one looming question on everyone’s minds this semester remains: when will the student center be finished?
The expansion of the Chamberlain Student Center began around two years ago, with the original end date being last fall. That was then pushed to the spring of 2024, which turned into the fall of 2024.
Students were told the expansion would open in October, and then November, and now we are looking at, officially, January 2025.
Students and faculty alike have expressed their impatience and confusion as to why the expansion is not yet finished and why they keep being fed different dates. This fall, rumors have circulated as to why the building has not opened yet, crediting failed inspections specifically.
“It’s an ever-evolving process that you think you have solved,” said Andrew Oakley, the assistant vice president for Capital Facilities Construction. “The biggest thing is life-saving, right? Like, can people exit out of the building properly, and are they safe in case of an emergency? And that’s what the code and inspections are really written around.”
Oakley explained that while it is not quite ready for the public yet, over the next few weeks the finishing touches will be put in place such as furniture and cleaning from the construction. On Nov. 25 the furniture started to be delivered, and on Nov. 27 another inspection took place.
One of the setbacks contributing to the pushback of the opening date includes issues with supply chain demands and the customization of items going into place. Currently, there is placeholder wood in order to pass inspections and be able to move forward.
“This whole building is very custom, so that’s why it’s the idea that nothing is like, ‘Oh, we’re buying the standard railing…Everything’s been made and fabricated here. So folks have to check it out…make sure that what they’re putting in is safe, because it’s not off the shelf,” said Joseph Lizza, the director of the student center and campus activities.
Part of these final steps include training the staff of the student center on all of the new aspects the expansion will introduce. This includes multiple meeting rooms, lounge spaces, event spaces, and a stage.
One of the biggest features Lizza emphasized was the versatility of the new space. For example, the center of the building holds a wide staircase that doubles as seating with tables for students. This leads to the main floor of the expansion, which is on the ground floor of the building. Lizza explained that the space will be flipped and changed depending on what events are happening day to day.
“The same team that runs the existing building will run this building. We are hiring some additional maintenance, external maintenance to support the bathrooms, and things like that. And then we hired more student staff,” said Lizza.
Lizza also explained that part of the struggle of getting the expansion finished by certain deadlines set is that the student center still needs to remain open and functioning through the process, and the expansion is exactly that: an expansion of the building and not the creation of something new.
“What we don’t want is opening and then being closed. Everyone’s eager, they want it. But if we can get it ready, that’s better versus rushing,” Lizza said.
Originally built in 1974, the construction of the student center and the campus were not structured in a way to support an expansion 50 years in the future. Lizza credits a large amount of the challenges encountered to the fact that they are adding on to an existing building.
In terms of funding, the expansion was funded largely by loans from the U.S. Department of Agriculture (rural development loans), and will be paid back in a few different ways.
“Unlike most buildings on campus, the Student Center is an auxiliary operation funded by student fees,” Lizza said. “This funding structure allows us to be creative and agile as we respond to student needs and feedback.”
It is unknown if there will be an impact on student fees or tuition because of this funding, but there is a second source of funding that helps repay the loans. Departments and outside organizations do have to pay to use student center spaces.
“We make money that helps offset the burden on the student,” Lizza said.
Employing student workers, some of this money goes back into their pockets as well.
The expansion begins on the 100 level and goes to the ground floor with the glass facing 322 opening the space and giving way to high ceilings. One of the features Oakley and Lizza took pride in was the design of the glass.
“It’s here to serve as protection from birds flying into their right so, and you get that to be able to provide some level of depth for the animals, like the vet school is going to have it, but it’s in an animal pattern. That’s in a pine cone pattern,” said Oakley.
They explained that this ties into an overall theme of South Jersey and the Pine Barrens. Other elements will act as a display and love letter to the history of Rowan. Items donated by the Rowan family will take up a blank wall on the 100 level of the expansion, where the majority of meeting rooms and tables are for students.
The Student Government Association (SGA) offices as well as a workspace for clubs and organizations takes up a large portion of the 100 level. Lined on either side of the space are meeting rooms and a soft lounge area for students. Each meeting room has glass walls and moveable tables and chairs, so students can transform the space to fit their needs.
The open center of the building is lined entirely with tables, chairs, and outlets for students.
“It’s just giving a lot of lounge space for students to just sit, or disconnect, connect, whatever they want to do, which the other existing building really doesn’t,” said Lizza.
One of the lounge spaces on the 100 level has couches and a gas fireplace, which Lizza expects to be a popular space for students.
To get to the ground floor, there are stairs down the middle of the building, along which is what Lizza and Oakley named the “Amphitheater.”
The Amphitheater is a terraced group of floors where there will be tables, seating, electricity, and more to allow more space for students to enjoy the expansion. It could also be space and seating for events.
“Imagine all these people then watching, could be a performer right down, or could be a speech or a lecture,” Lizza said. “So, I think this is just a very versatile space that students will utilize.”
The Amphitheater will be lined with plants (real and fake) and art from Jack Larimore and Syd Carpenter.
Getting to the bottom of the stairs, there is a large open space that will be home to a versatile space, which Lizza called the “commons area.”
“So there will be couches, there’ll be high top kind of tables, stools, a very versatile setup, which also then allows for us, we can also actually clear it and then put something like round tables or single chairs,” Lizza said.
One thing to note is the lack of blinds or curtains. President Ali Houshmand was adamant about there being a lot of “transparency” and visibility in the expansion.
“The President [Houshmand] really wanted to visit with the transparency, to see the learning, the interaction,” Lizza said.
To the right of the commons area, there’s a stage meant for performances, talks, or other uses. Projector systems will be able to project onto the stage area, as well as onto a screen against the window on the back patio. While not tested at the time, Lizza said the specifications would allow the projection to be seen well, even during the day.
On the other side of the commons area from the performance stage, there’s a ballroom-style room which can seat 150 people around foldable and wheeled round tables. Like the ballroom, this could be used for banquets and other gatherings.
The room will also be able to divide with a moveable wall to make two rooms of 75 for smaller gatherings.
The back patio will once again be opened to the public, with an entrance to the student center. Repaved and with landscaping being implemented soon, it will once again be a space for students to relax and work outside.
“The idea [is] this is going to be really utilized a lot,” Lizza said.
In the 70s, the patio had trees and there was a lot of activity. Before the expansion, there wasn’t much of that life left.
“Over time the trees came down, and it became…a jungle of just concrete,” Lizza said.
The plan is to revitalize the back patio, as well as reopening the shortcut from 322 to Meditation Walk.
On the ground level will also be a second Saxbys location, which will also offer another entrance into the building. While Oakley’s team built the space, he explained that it will be completely designed and furnished by Saxbys and Gourmet Dining.
The original Saxbys, which found a home in Business Hall, was supposed to be in the student center. Part of the draw of putting a second Saxby’s in is the academic tie-in and the opportunities it presents to students. For instance, Saxbys has a student CEO who receives academic credit as well as hands-on experience.
Lizza explained that the Business Hall location gets overcrowded when events take place. The Student Center Saxbys will be more similar to an independent café, and wouldn’t be affected by large events.
The new expansion to the student center has been a years-long journey and has been the source of major controversy throughout its construction. However, its completion will mark a point in the history of Rowan’s development.
The journey has been difficult, but Rowan is keen on making the expansion for students first, with seating arrangements, meeting and study rooms, as well as spaces for clubs to collaborate with SGA and hold events.
Lizza made it clear that there was no way anyone could know how students are going to utilize the space.
“We’re gonna see what the trends are,” Lizza said. “We don’t know how students are going to come in and out of this building. What’s going to be the most popular…it’s definitely a new building, but we also recognize we have the existing building, and seeing how they work together.”
While construction seems to be wrapping up, and finishing touches are put on, the expansion’s future will be in the hands of the students who work, study, relax, and utilize both buildings’ facilities.
The president, faculty, and construction workers designed and built the expansion, but the impact on the student body is the students’ alone.
For comments/questions about this story DM us on Instagram @thewhitatrowan or email [email protected]


